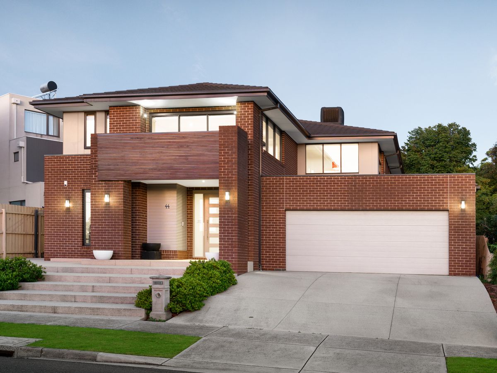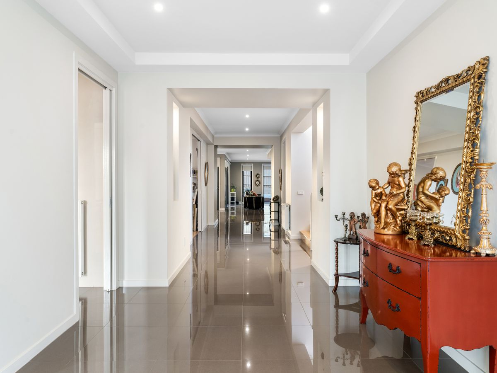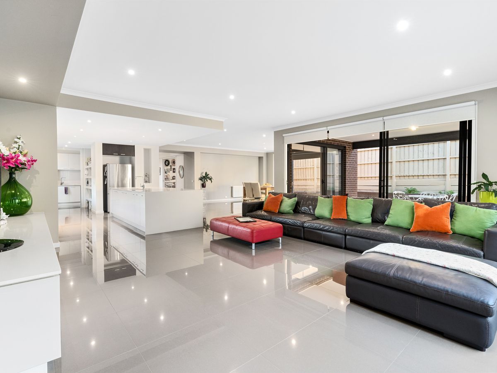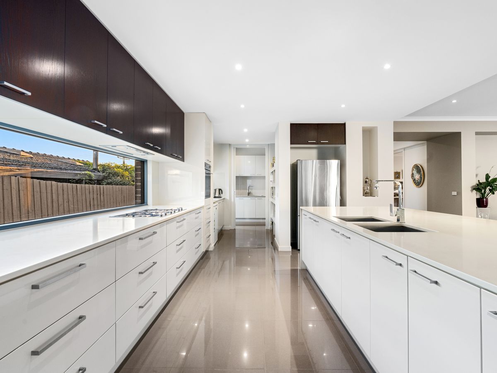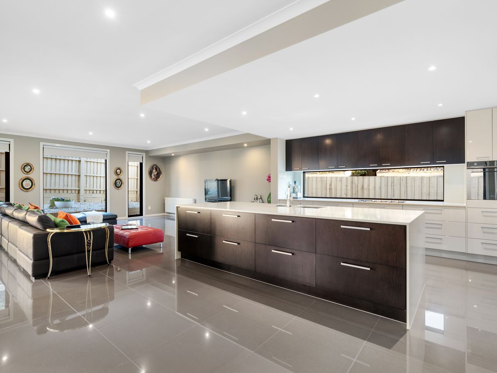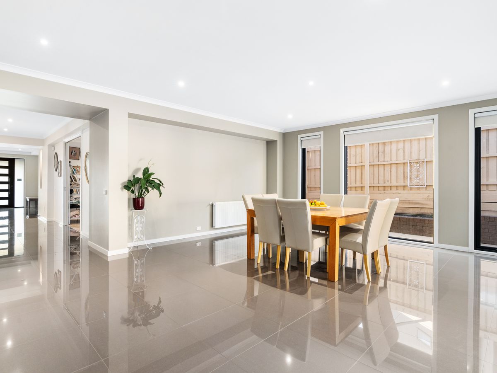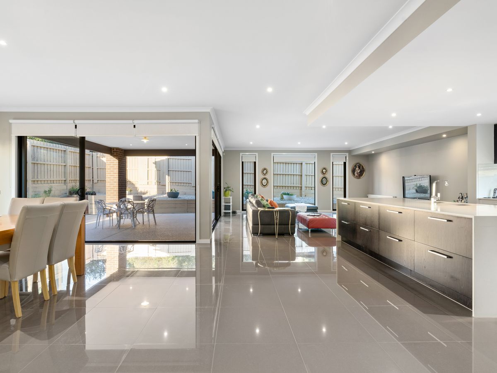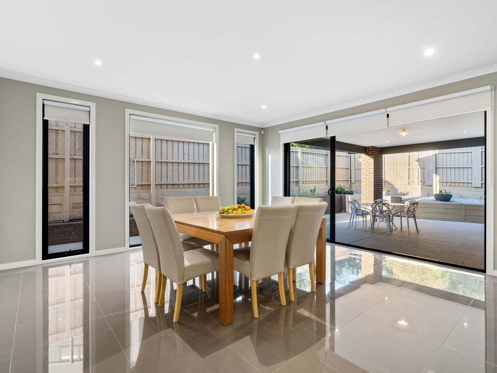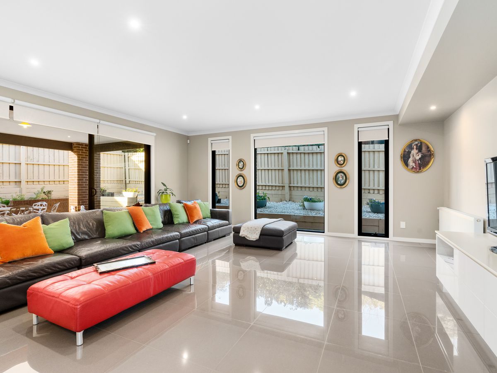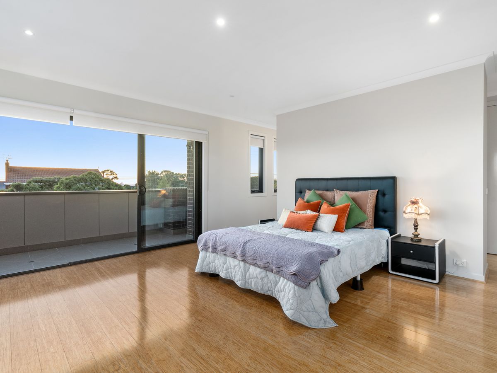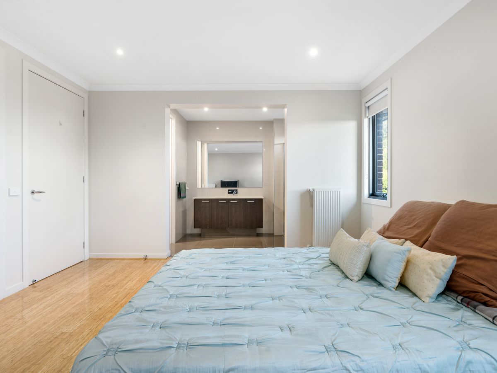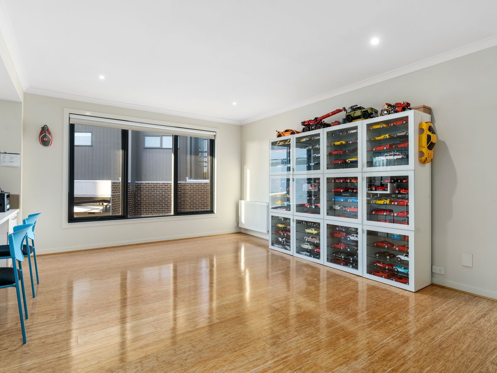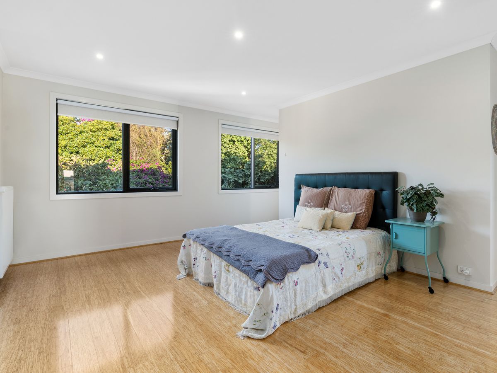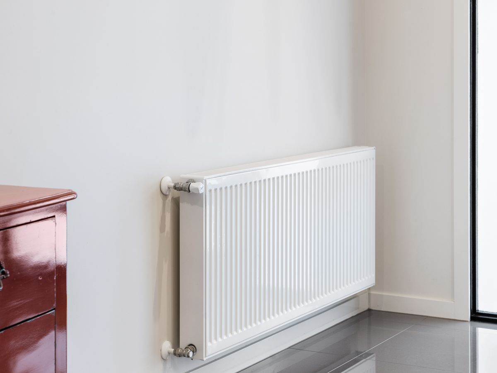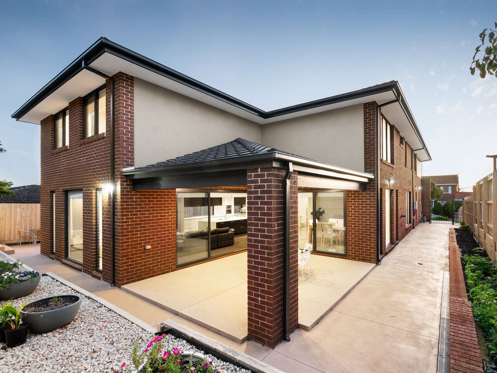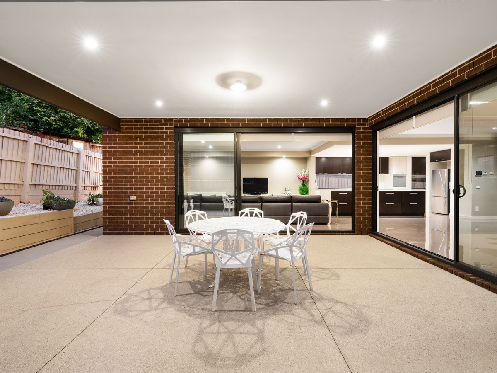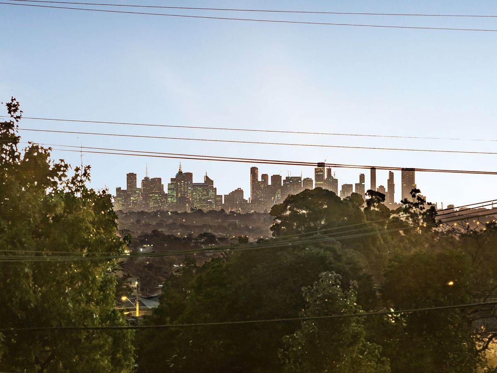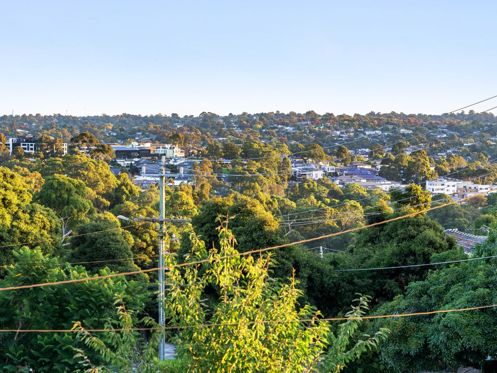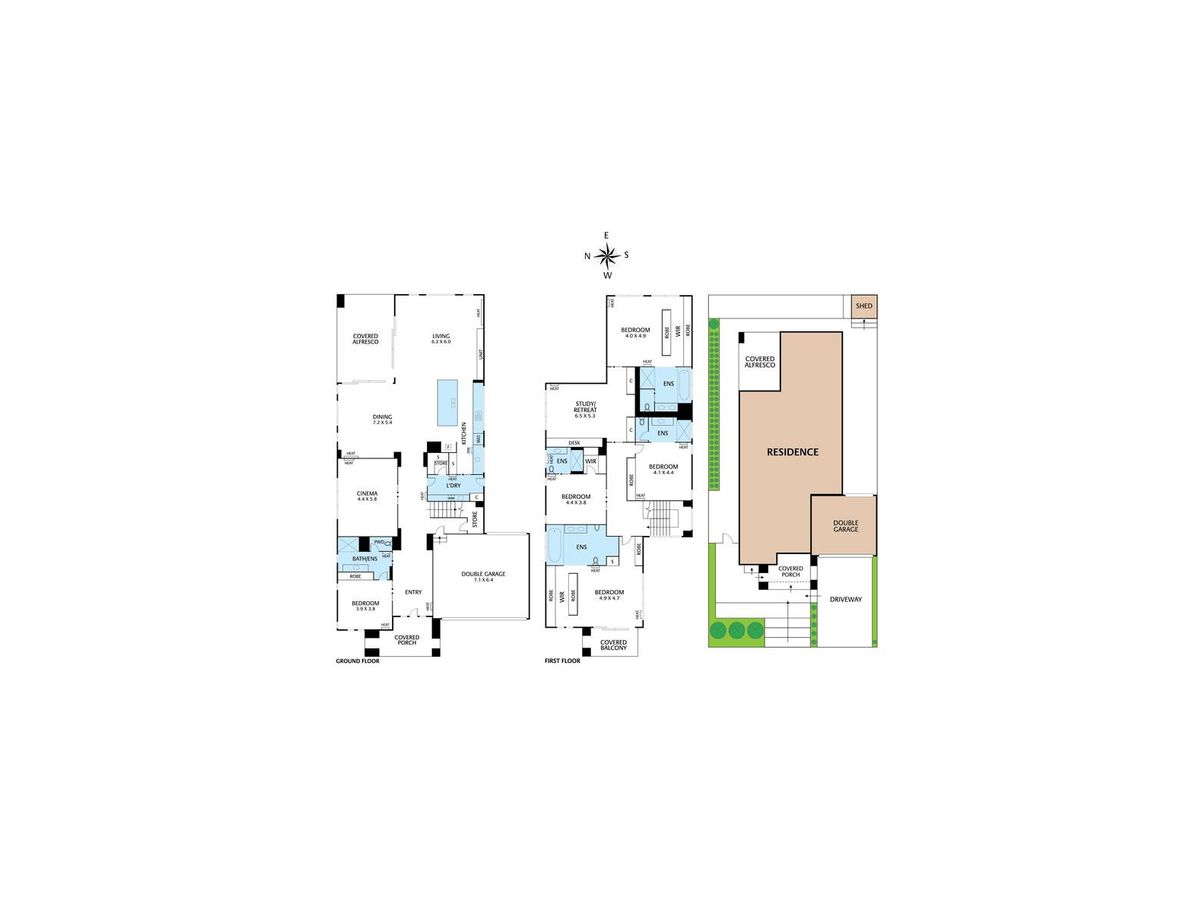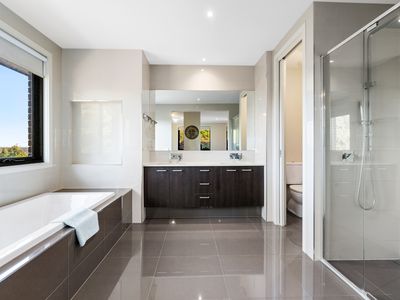** SALE METHOD: PRIVATE SALE
**ALL INSPECTIONS ARE BY APPOINTMENT ONLY. PLEASE PROVIDE YOUR CONTACT NUMBER FOR FURTHER DETAILS.
Presenting a massive 58 squares approx of pure family opulence in this solidly constructed, two storey, brick residence within minutes of all conveniences and city connections.
A grand oversized staircase greets you upon entry, offering a prelude to the luxury and boundless living and entertaining space this outstanding residence proclaims. Large or intergenerational families will be enthrawlled by the expansive multi accommodation floorplan displaying polished floor tiles and engineered timber floors throughout.
The ground floor incorporates a guest bedroom with a contemporary fully tiled semi-ensuite. Expanding with multiple living spaces including a private sun soaked formal living zone separated by large double sliders from the L-shaped open plan family and dining rooms.
A magnificent central gourmet kitchen flaunts an oversized stone waterfall island benchtop with a double undermount sink, extensive drawer fitted cabinetry, Smeg wall oven and gas cooktop. Adjoining an extravagant butler's kitchen with dishwasher and ample storage.
This home has been smartly designed for successful entertaining, a carefree, relaxed lifestyle and thoroughly low maintenance. Enormous L-shape double-stacked glazed sliders open from the central family/dining to an enviable under roofline paved alfresco that is absolutely perfect for year-round functions of any size.
The second level does not disappoint, showcasing a rumpus/home office with a built-in desk and 4 palatial bedrooms, each with walk-in robes and prestigious ensuites. The two upper master bedrooms are incredibly generous in size and flaunt double sink vanities and semi-frameless shower screens; the grand master with deep bathtub and absolutely breathtaking city views from a very private but generous balcony.
Further executive features include hydronic zoned heating, evaporative cooling upstairs, laundry with abundant storage and a walk-in linen cupboard, video intercom, security system and carbon monoxide alarm, roller blinds, understairs storage, garden shed, 2 solar roof panels and a double remote garage with storage, internal entry and rear roller door access.
Walk to Macedon Square for everyday shopping, restaurants and cafes. Minutes to Westfield Doncaster and a plethora of park, picnic facilities, foot/bike trails and dog walking at Ruffey Lake Park, Timber Ridge Reserve and Koonung Creek Linear Park. Easy access to Park n' Ride and the Eastern Freeway.
Please contact Nicole Kim on 0433 545 012 to arrange a private inspection and secure this stunning home today.
- Evaporative Cooling
- Hydronic Heating
- Outdoor Entertainment Area
- Remote Garage
- Shed
- Alarm System
- Study

